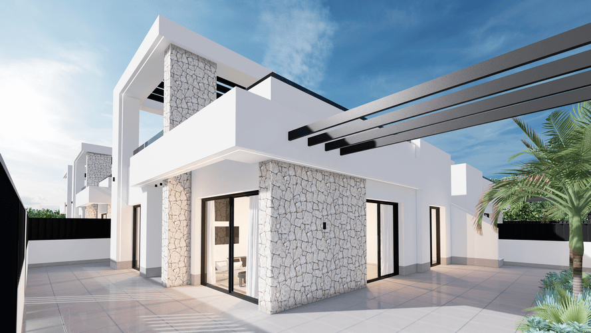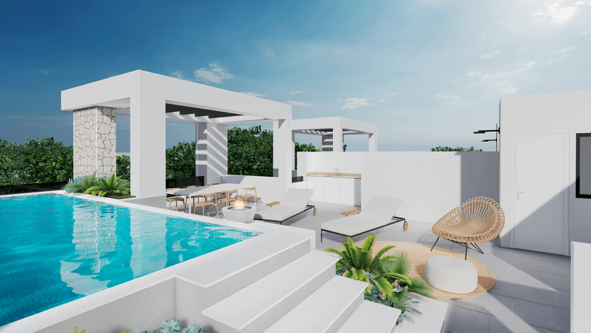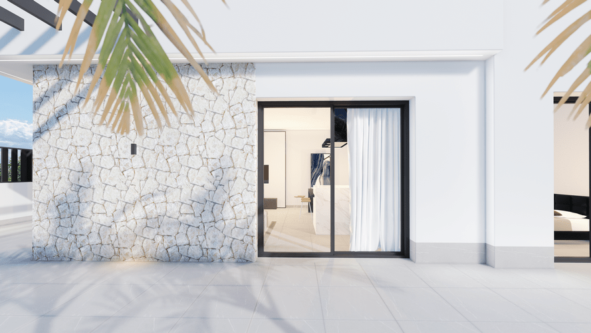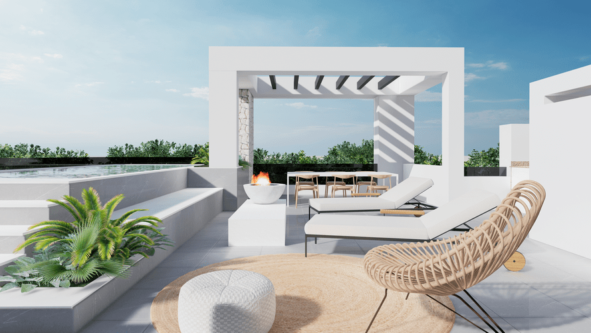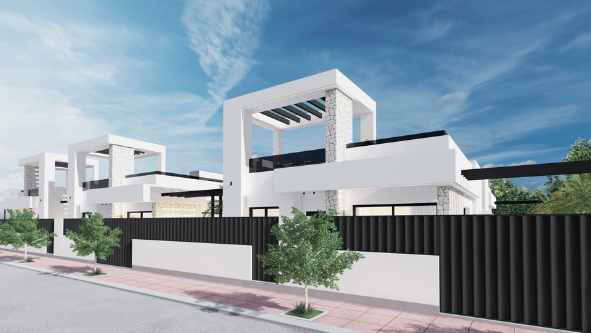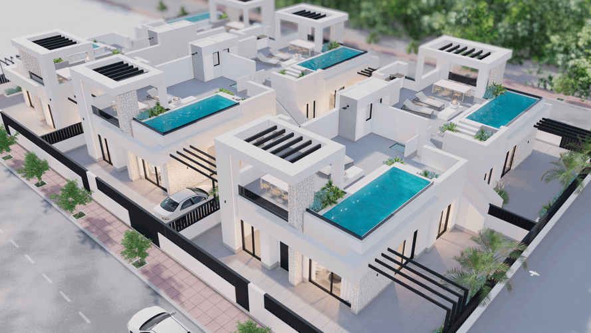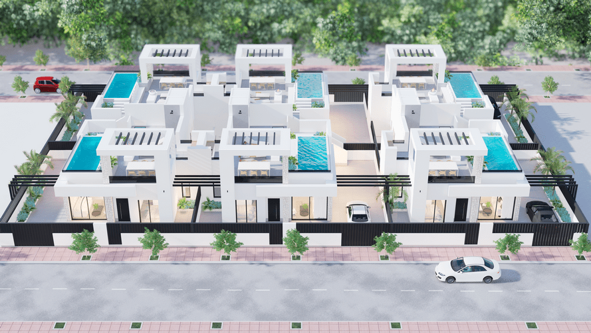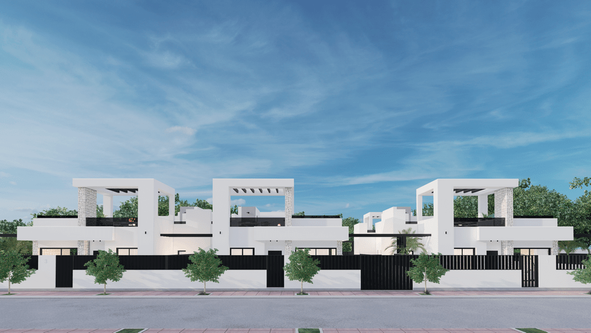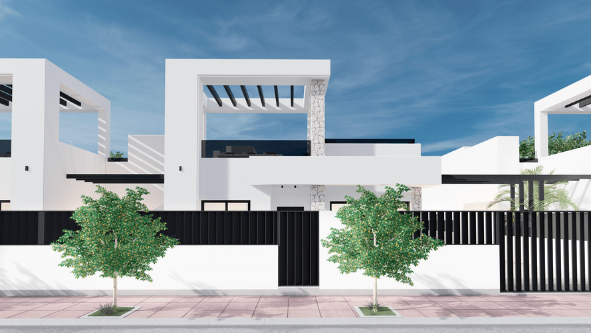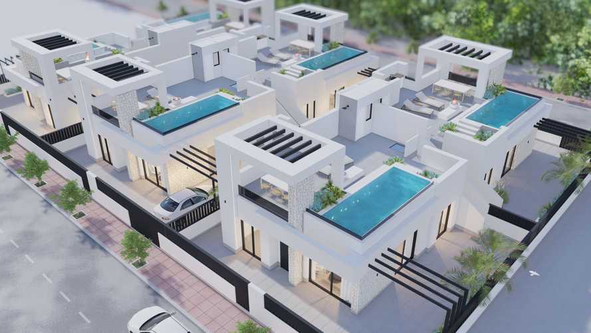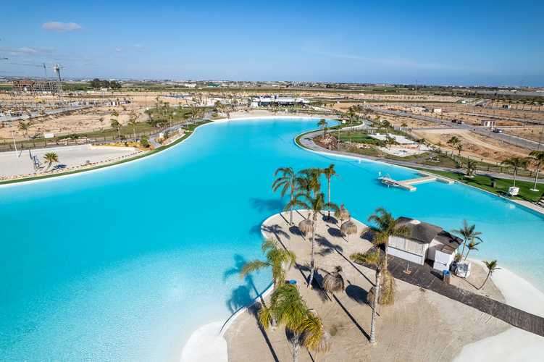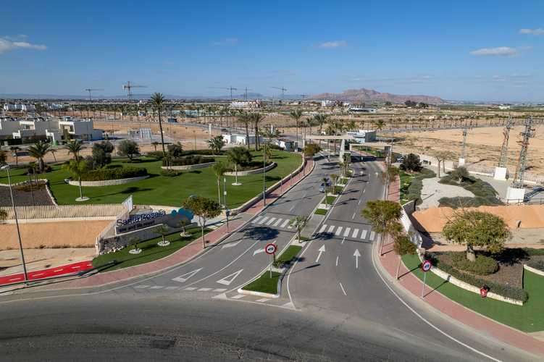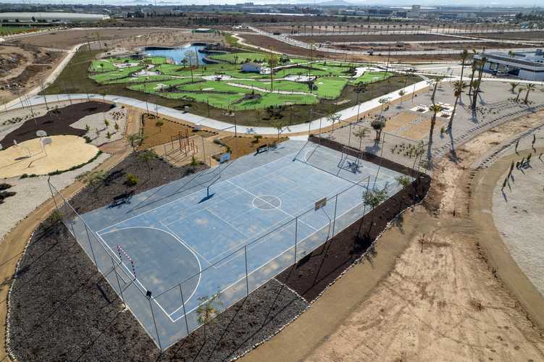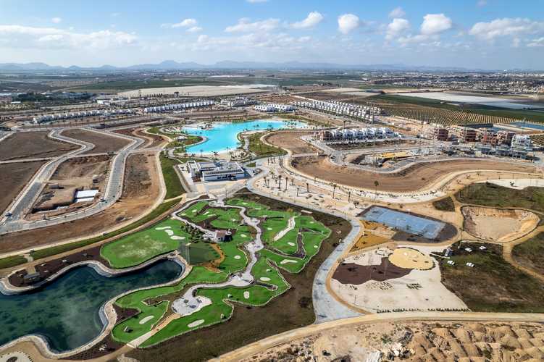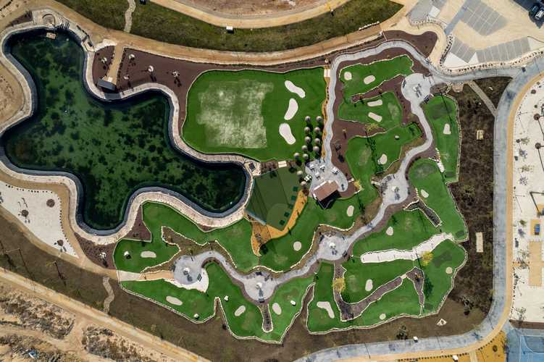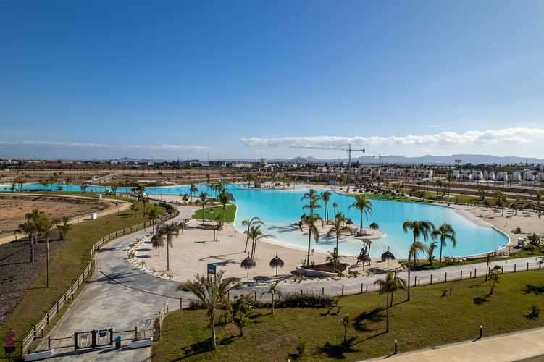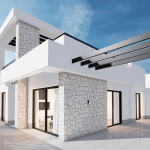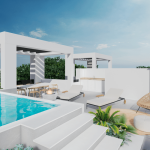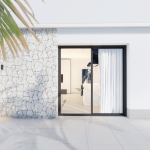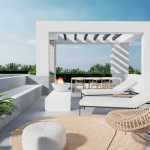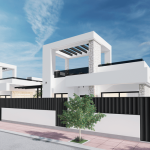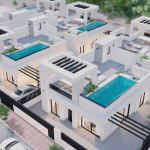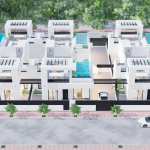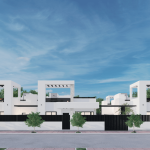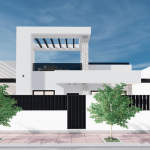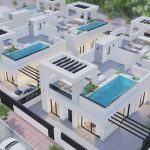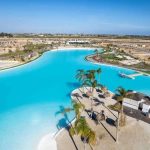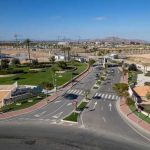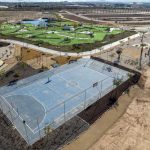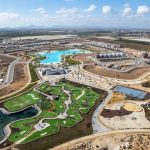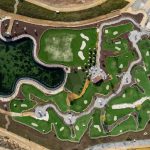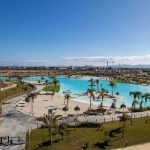Villa For Sale in Torre Pacheco
Property Details
- Ref: 2040
- Type: Villa
- Availability: For Sale
- Bedrooms: 3
- Bathrooms: 2
- Tenure: Freehold
- Build m2: 203
- Plot m2: 199
- Pool: Yes
-
Make Enquiry
Make Enquiry
Please complete the form below and a member of staff will be in touch shortly.
Property Summary
You have been waiting for this moment for a long time and finally it has arrived.
We are pleased to inform you that today, we released for sale 6 unique villas in Santa Rosalía with a privileged location within the resort, a friendly and functional design.
The villas
Property Features
- Air Con Pre Installation
- Fitted Wardrobes
- Furnished - No
- Gated Community
- Golf Resort
- Good Motorway Access
- Mains Electric
- Mains Water
- Near Amenities
- Near Beach
- Near Golf
- Near Medical Centre
- Near Schools
- Parking - Off Road
- Pool - Private
- Solarium
- Storage
- Summer Kitchen/Bar
- Underbuild
- White Goods
- Window Shutters/Blinds
Full Details
You have been waiting for this moment for a long time and finally it has arrived.
We are pleased to inform you that today, we released for sale 6 unique villas in Santa Rosalía with a privileged location within the resort, a friendly and functional design.
The villas have 3 bedrooms and 2 bathrooms and off road parking. They have a multi functional basement room and even have a private swimming pool on the solarium along with plumbing for a summer kitchen.
Foundations and Structure
• Reinforced concrete foundations and structure. Compliance with CTE (Spanish Technical Building Code)
Multifunctional zone
• Underground floor with English patio, mechanic ventilation and natural lighting
• Finished with porcelain stoneware, interior walls and ceilings finished with plaster and paint.
• Pre-installations of electricity, telecommunications, lighting, air conditioning and plumbing for a future bathroom or kitchen.
• Exterior PVC carpentry, with hermetic sliding doors, no blinds.
• Laminated double glazing
• English patio made with non-slip stoneware
• Laundry area.
Facade and Partitions walls
• Facade enclosure with external wall in honeycomb bricks (11 cm and 7 cm interior ceramic block) in order to offer thermal and acoustic insulation, according to CTE.
• lnternal partitions in 7 cm ceramic blocks, finished with a spray-applied plaster surface in both sides.
• Facade finished according to design combining natural stone walls and waterproof single-layer mortar, finished with paint coating.
Flooring and Tiling
• Indoor rectified porcelain flooring.
• Ground floor garden with top quality non-slip rectified porcelain stoneware paving.
• Bathrooms tiled with high quality stoneware tiles and decorative shelf with LED lighting.
• Interior paving of the house and garden at the same level.
Outdoor Carpentry and Locksmithery
• PVC outdoor carpentry, with hermetically sealed sliding doors, and thermal aluminium shutters.
• Double laminated glass in large windows. Motorisation of this large shutters is included.
• External garden doors with frame and paneling with aluminium profiles, according to design.
• Armoured entrance door, with CE marking, PVC exterior panel and smooth interior panel.
• Motorised vehicle access door to the garden.
lndoor Carpentry
• Interior wooden doors lacquered in white colour. Design according to management.
• Wheelchair accessible doors with 82 cm special width in ground floor.
• Modular wardrobes with folding doors lacquered. Lined wardrobes in "lined textile" colour with drawers, shelves and clothes rank and 19mm board; interior LED lighting.
• Dressing room in master room, finished in "lined textile" colour, with 19mm board, fully finished with glass doors, with drawers, shelves, coat rack, pull-out trouser rack and mirror.
Plumbing, Ventilation, Sanitary ware and SHW
• Hot and cold water plumbing installation, in compliance with CTE.
• Stopcocks in each wet room.
• Osmosis system integrated in kitchen tap.
• Top-quality porcelain sanitary ware.
• Suspended WC with built-in cistern in the ground and first floor bathrooms.
• Designer wooden bathroom furniture.
• Designer washbasins. · Mirrors with LED lighting.
• Built-in shower taps, with sprayer and hand shower.
• Shower tray with non-slip treatment in all bathrooms.
• Domestic hot water system for the home by means of aerothermal heat pump with 200-litre storage tank.
• Transparent safety glass shower screens in all bathrooms.
• Mechanic ventilation system for interior air renewal, to comply with CTE.
Electricity and Telecommunications
• Telecommunications and fiber optic installation according to CTE.
• White Simon 82 mechanisms or similar ones.
• Ambient lighting in garden, terrace and solarium.
• Pre-installation of spotlights throughout the house.
• Video intercom. Interior monitor with a7'' colour screen.
• Pre-installation of 7.2 kW electric car socket in car park. Including wiring and protections. Charger NOT included.
Heating and Air conditioning
• Fiberglass ducts pre-installation for air conditioning machines, with a separate pre-installation in each dwelling's floor.
• Heating in all bathrooms by means of an electric towel rail radiator.
Decoration and Painting
• Walls and ceilings' smooth finished with white plastic paint.
• Plasterboard ceilings “pladur”, with special anti-humidity panels in bathrooms.
Kitchen
• White gloss doors and edges with LED lighting.
• Shock absorber hinges with Blum Motion system.
• Compact or Silestone Marble Worktop.
• Bosch electrical appliances are included (induction hob, oven, extractor fan, fridge and dish-washer integrated in kitchen, microwave, and washing machine)
Solarium and Pool
• Swimming pool with jacuzzi located on solarium floor, with interior staircase, shotcrete tank with reinforcement, spotlights with LED lighting and tiled walls and floor.
• Solar shower.
• Complete water treatment equipment by saline chlorination system with PH dosing pump.
• Pre-installation for heat pump.
• Walkable solarium waterproofed with asphalt sheets and adapted for energy saving by means of insulation according to CTE, and finished with porcelain flooring and skirting.
• Combination of ceramic block parapets with waterproof mortar coating and glass railings according to design.
• Summer kitchen in solarium, with microwave-oven, mini fridge, sink and tap.
• Pre-installation of plumbing forJacuzzi.
• TV point and socket.
• Ambient lighting.
• Pre-installation for photovoltaic solar panels.
-
Make Enquiry
Make Enquiry
Please complete the form below and a member of staff will be in touch shortly.

