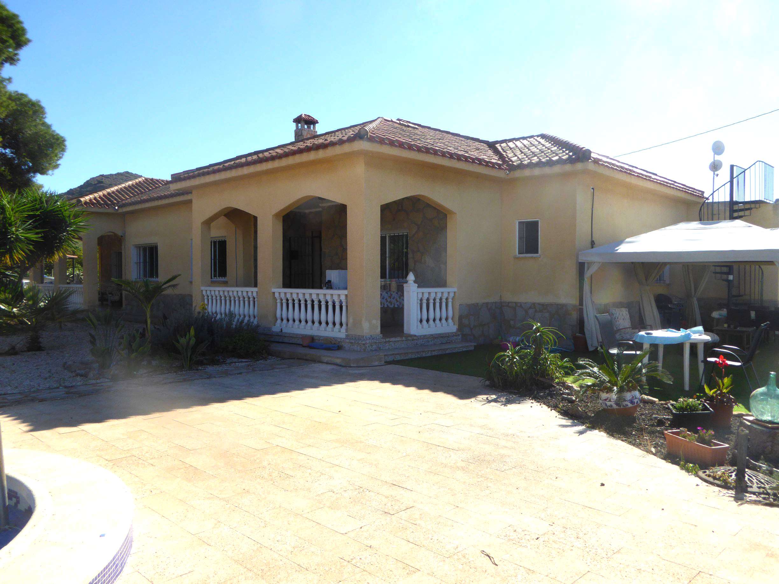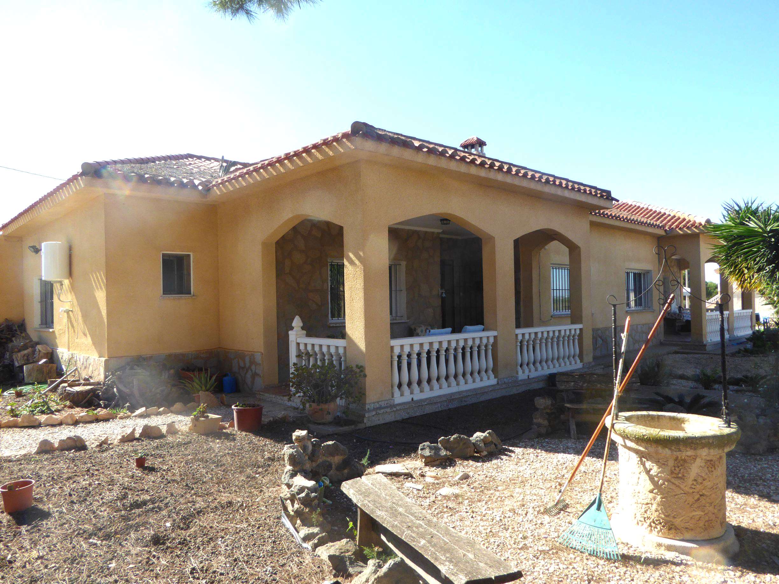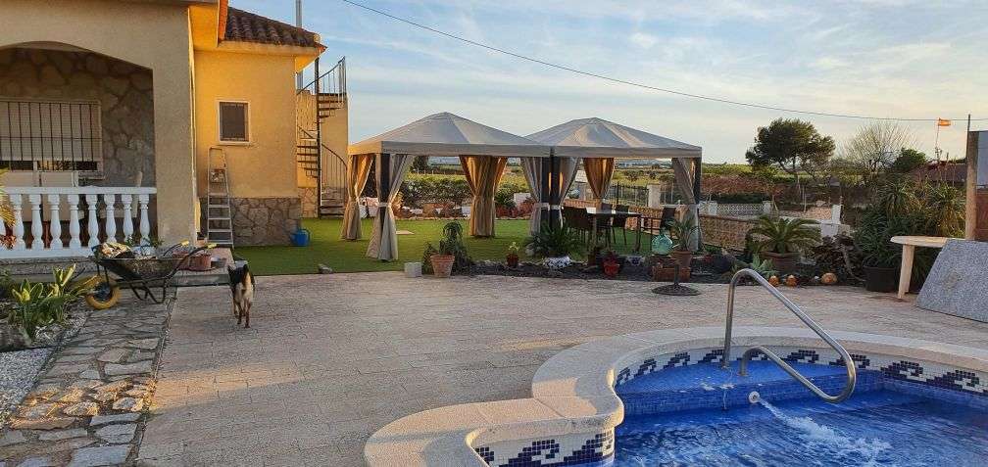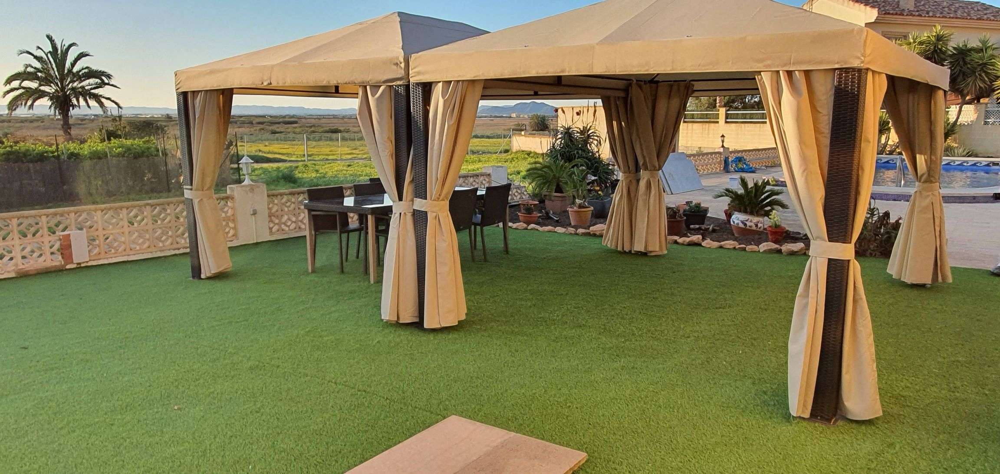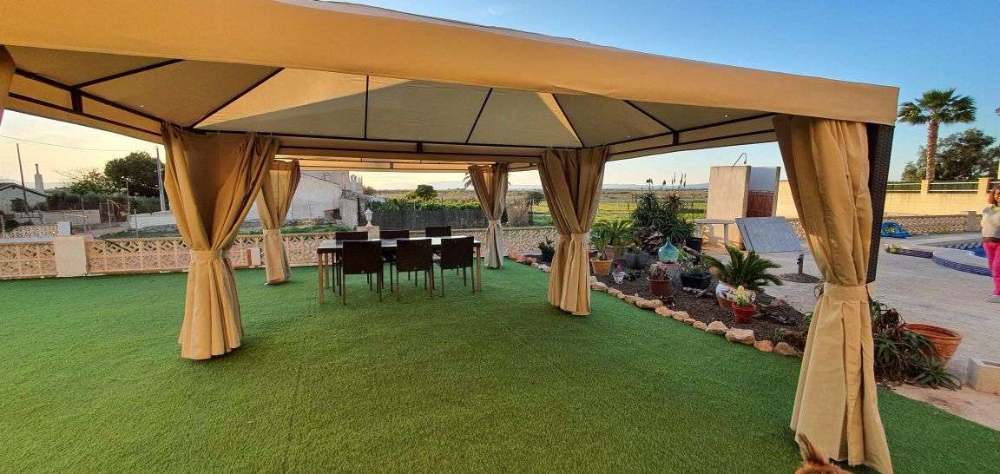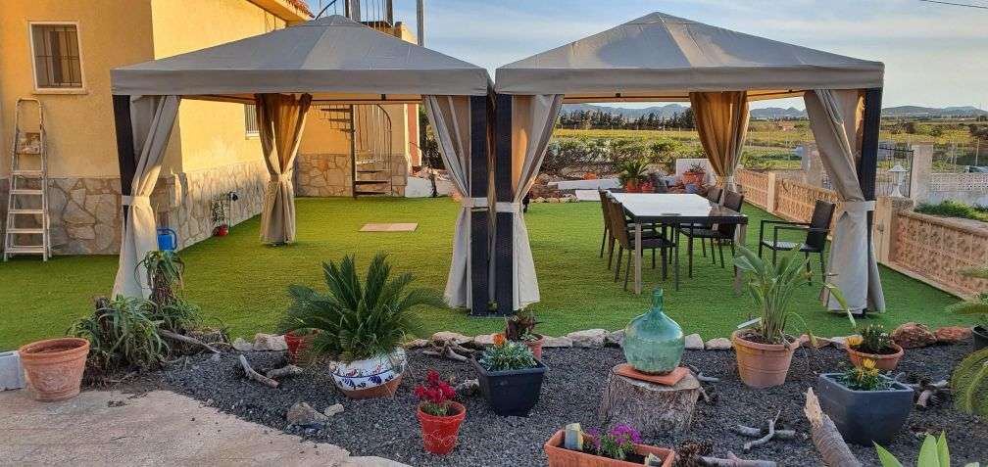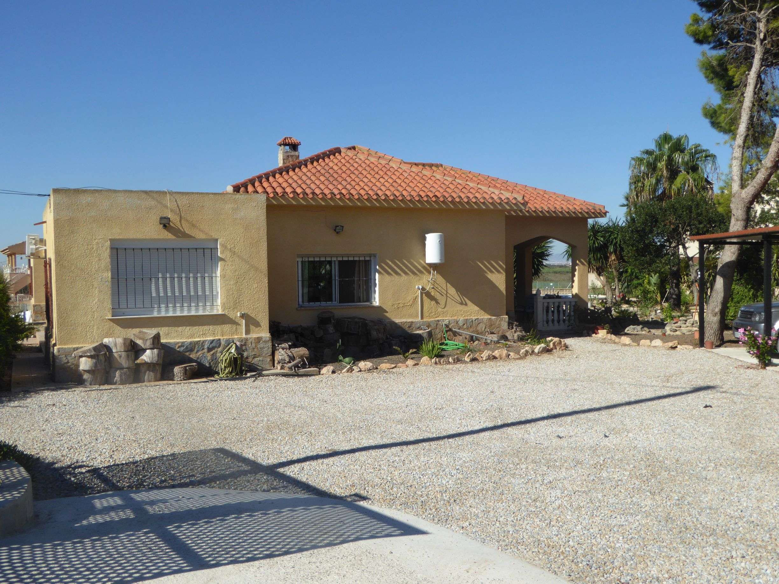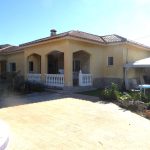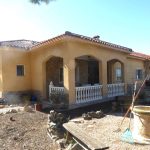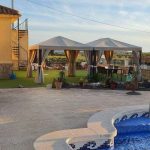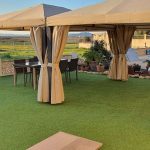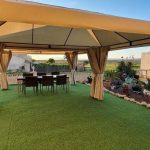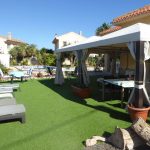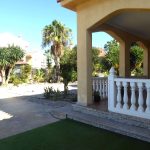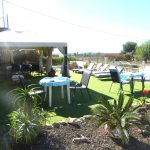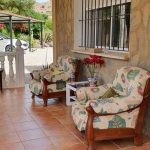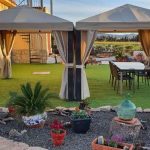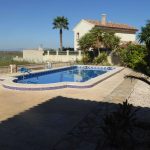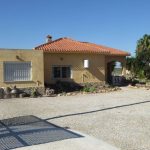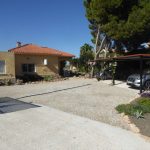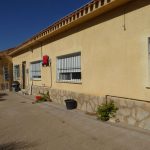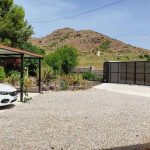Villa For Sale in El Carmoli
Property Summary
Outside area This is the 4,000m2 plot. An electric car gate is the main entrance. There is also a second car gate giving access to the garage and a separate pedestrian gate. There are 3 x large car ports. Mature plants all around. The main feature is the private swimming pool. A love
Property Features
- Air Con
- car port
- Fly screens
- Furnished - Yes
- Garden
- Good Motorway Access
- Near Amenities
- Near Beach
- Near Golf
- Near Medical Centre
- Near Schools
- Parking - Garage
- Parking - Off Road
- Pool - Private
- Solar Panels
- Solarium
- Utility Room
Full Details
Outside area This is the 4,000m2 plot. An electric car gate is the main entrance. There is also a second car gate giving access to the garage and a separate pedestrian gate. There are 3 x large car ports. Mature plants all around. The main feature is the private swimming pool. A lovely relaxing area to the side with artificial grass and a pergola. To the front of the house are two porches overlooking the garden and the pool. To the rear is a large tiled patio which is a sun trap. In the evening you may enjoy some spectacular sunsets.
Hallway 6m2. Access to the owner’s accommodation and 2 of the other bedrooms.
Lounge 42m2. Sliding double doors from the hallway. Very light and very spacious. Feature fireplace. 2 x ceiling fans. Telephone & T.V. point. Door to one of the porches.
Kitchen 12m2. Fully fitted with eye and base level units. Double electric oven, the microwave and the washing machine are all integrated. There is an induction hob, extractor fan, fridge/freezer and a dishwasher. Direct access to the rear patio.
Laundry Room 9m2. Adjacent to the kitchen. This could easily be converted into a dining room or a seventh bedroom if required.
Bedroom 1 12m2. Free standing double wardrobe. Ceiling fan. T.V. point.
Bedroom 2 9m2. Free standing double wardrobe. Ceiling fan.
Bathroom 1 4m2. Walk in shower. Vanity unit with inset hand basin. Fitted mirror, cupboard and a W.C.
Bedrooms 1 & 2 and bathroom 1 are in a separate ‘wing’ and are currently used
by the owners.
Bedroom 3 11m2. 2 x fitted double wardrobes. Ceiling fan. T.V. point.
En-suite 4m2. Walk in shower, vanity unit with inset hand basin, mirror and a W.C.
Bedroom 4 9m2. 2 x fitted double wardrobes. Ceiling fan.
En-suite Walk in shower, vanity unit with inset hand basin, mirror and a W.C.
Bedroom 5 13m2. Free standing double wardrobe. Ceiling fan.
En-suite 4m2. Walk in shower, vanity unit with inset hand basin, mirrored cabinet, electric wall heater and a W.C.
Bedroom 6 12m2. Completely separate from the rest of the house. Access is via the rear patio. Hot & cold air conditioning unit. Ceiling fan. Free standing double wardrobe.
En-suite 2.5m2. Walk in shower, W.C., vanity unit with inset hand basin and a mirror cabinet.
Garage To the rear of the property.
Solarium Not currently utilized.
The property is presented to the market fully furnished and is in excellent order throughout. There are many extras including fly screens and security grills on all windows.
Solar Panels have been installed and this has led to a marked reduction in electricity costs. The electrics have also been recently upgraded.
There is the possibility to expand and add up to a further four bedrooms. This in turn would lead to further business opportunities. The villa is also popular as a retreat, people are interested in hiring for daily or weekend functions.
As mentioned previously there are also many possibilities to develop the separate 17,000m2 plot.
Alarm system fitted.

